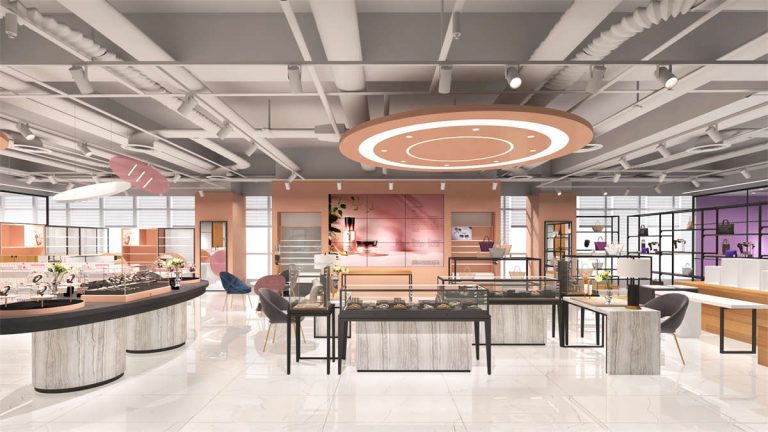Anyi Office & Showroom Project
The client found us from our official website through google and told us they plan to remodel their current office. We further discussed about this office floor plan and confirmed the main product ratio & function area, then provided the fashion new interior 3D design as below:
*Layout: the whole store is divided into 3 main areas: exhibition area, live streaming area and office area. And our designer chose pink as the basic design colour to match various high-end products.
*Details: We offered the updated design from many details, such as the LED lighting, tempered glass lockable wall display shelves, the bottom storage part of wall cabinet and gondolas increased the stock function. The large logo brand on top of the wall display can deepen the brand impression to all visitors.
“The office looks good, your team did a great job!” – the best award for our team, feel free to contact us for more.
- Location: China
- Scope: office design, showroom design, live streaming studio design, display fixtures manufacturing, office furniture sourcing
- Tags: live streaming, handbags, cosmetics, beauty, office
























